Why Do So Many Houses Have Unfinished Basements (With Pros and Cons)
Have you ever wondered why so many houses have unfinished basements? While it might seem a little crazy to leave a section of a new home with exposed electrical and plumbing and likely without heating or cooling, there are a few practical reasons.
Many homes have unfinished basements because it lowers the upfront cost of building the home, provides more flexibility for how to use the space in the future, and still provides some short-term utility as a storage area or other functional space.
Unfortunately, the heavy cost of finishing a basement means that many homeowners never end up realizing the potential benefit of their basement and might end up not being worth it.
Budget constraints often play a significant role in leaving basements unfinished. It can be super expensive to complete a basement and, unfortunately, the heavy cost of finishing a basement means that many homeowners never end up realizing the potential benefit of their basement and might end up not being worth it.
Potential home buyers should also be aware of some potential negatives with unfinished basements. Namely, a lack of insulation and waterproofing could lead to mold or mildew in the future while exposed wires and plumbing could cause issues with safety.
Understanding these pros and cons will help you make an informed decision about whether to finish your basement or enjoy the benefits of an open, versatile space.
Why do houses often have unfinished basements (potential benefits)
As with most things, deciding to leave a basement unfinished comes down to money and the preferences of a home buyer.
For the builder, it is a win-win to leave a basement unfinished because it drastically reduces the workload, and they can ‘sell’ it to potential buyers as providing the flexibility to be customized exactly how they want it own the road.
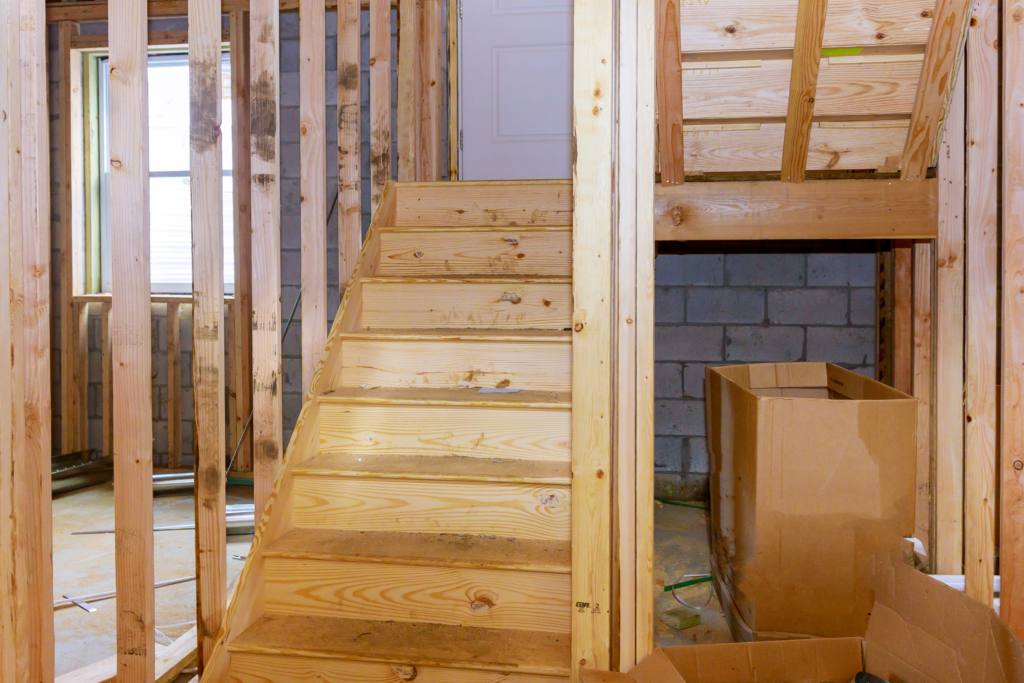
Cost Savings
One reason why many houses have unfinished basements is budget constraints. By leaving the basement unfinished, you can reduce the overall cost of constructing your home. An unfinished basement typically includes bare concrete floors and walls, which are less expensive than finished surfaces.
Savings in the basement department can be used to upgrade other parts of the home that you plan to use more often, such as the kitchen, bathrooms, bedrooms, or outdoor living spaces.
Flexibility and Customization
Another advantage of an unfinished basement is the opportunity to customize it according to your preferences and needs. An unfinished space allows you to envision and plan the layout and design without being restricted by existing structures.
For instance, maybe when you bought the house, you weren’t expecting to have children. Well, you could convert the basement to a nursery and playroom.
Or, maybe, you find a passion for fitness and decide to finish the basement into a home gym.
Once you’ve decided on the path, you can choose every aspect of the space, such as the type of flooring, the wall color, and the furniture arrangement.
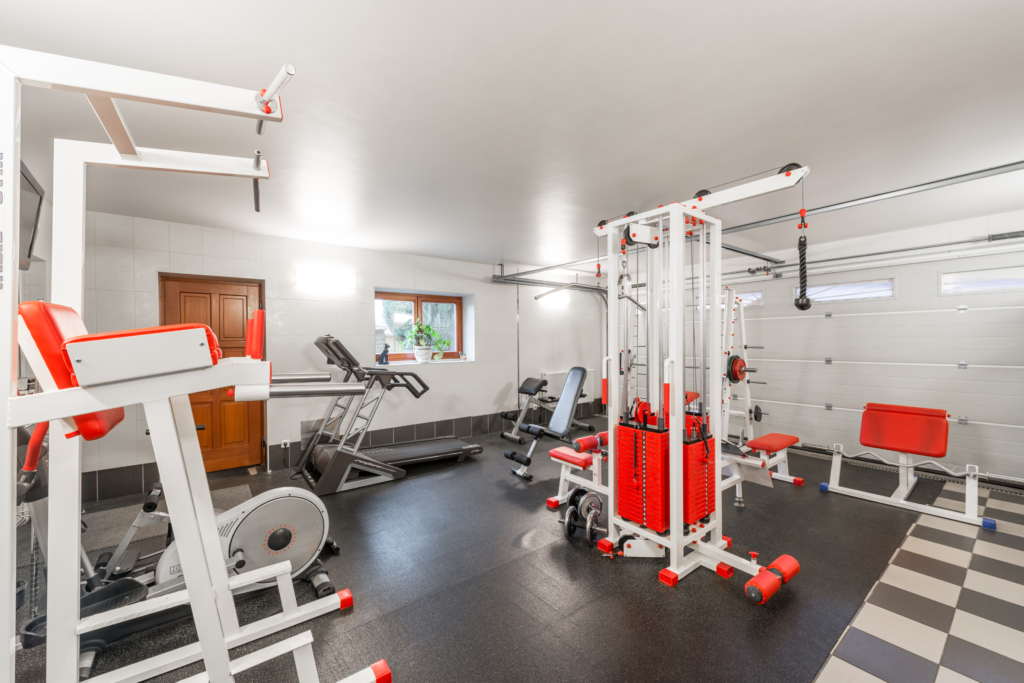
Ease of Access to Utilities
Unfinished basements also provide easy access to essential utilities, such as plumbing and electrical lines. In case of any maintenance issues, resolving them becomes more manageable in an unfinished basement since the pipes and wires are exposed and accessible.
Once you finish the walls and ceiling, it might be more challenging to reach these utilities, which could further complicate repairs and servicing.
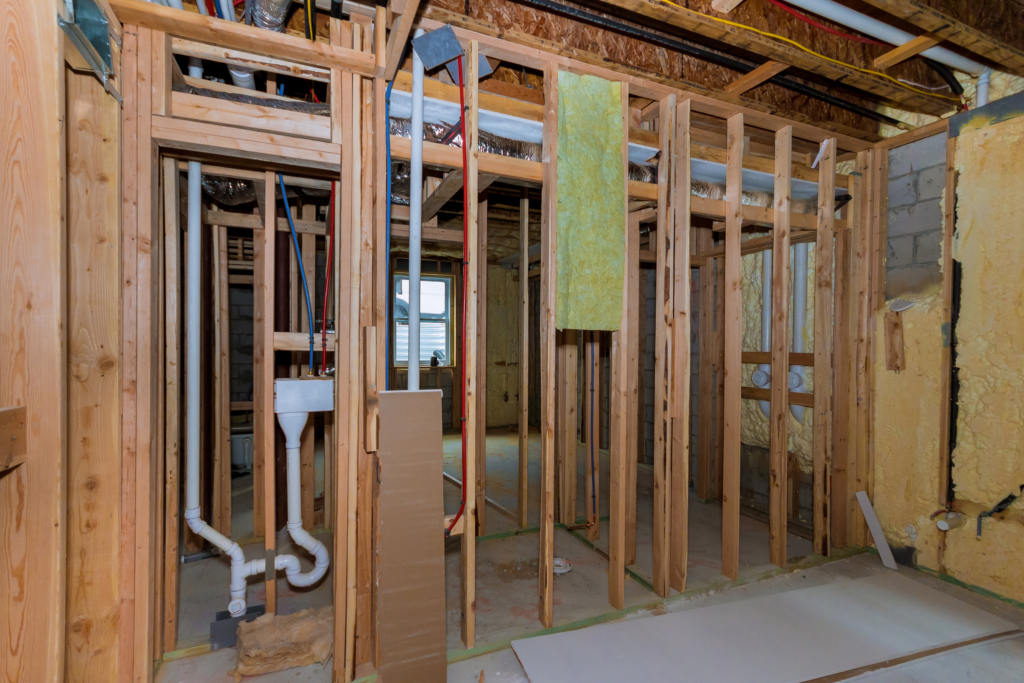
Increased Storage Space
An unfinished basement provides you with extra space for storing your belongings. The open floor plan and exposed structure allow you to easily organize and access items without the need for costly renovations or built-in storage systems. This can be particularly useful for larger items, seasonal decorations, or belongings that you don’t use frequently.
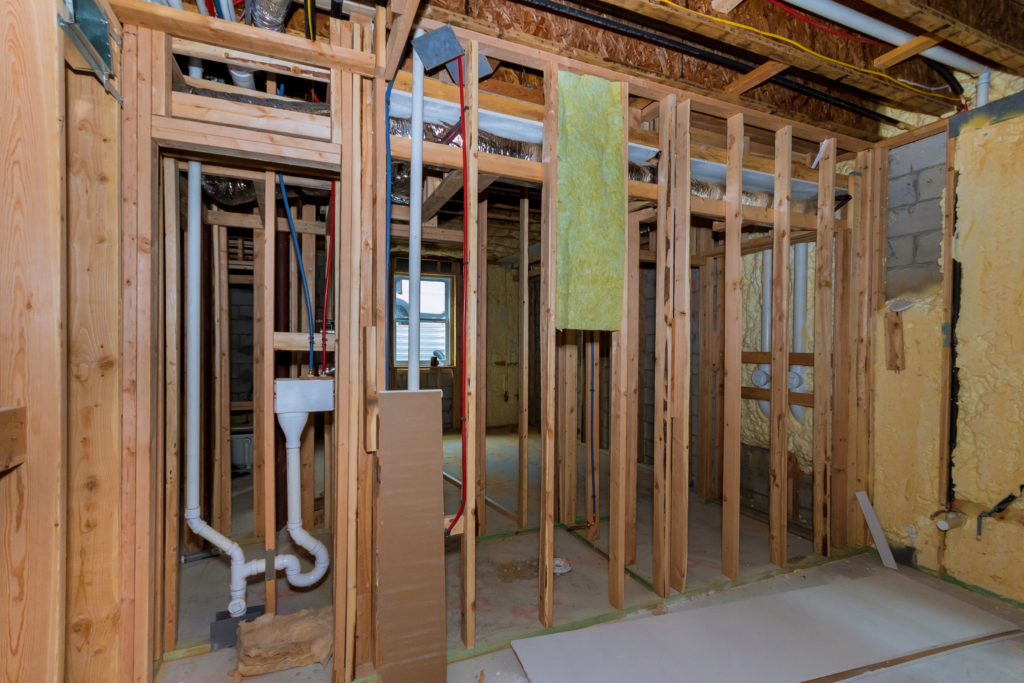
Potential for Future Expansion
Having an unfinished basement offers the possibility of future expansion. If you decide to update or remodel your home, an unfinished basement serves as a blank canvas where you can create additional living space, a home office, a workshop, or even a gym.
This flexibility allows you to make changes in your home according to your needs and preferences without significant structural modifications.
Lower Utility Bills
Unfinished basements typically have lower utility bills compared to finished basements. Since the space is not heated or cooled, you can save on energy costs. Additionally, the lack of insulation can contribute to a more consistent temperature throughout the house due to natural earth insulation. This can result in reduced heating and cooling expenses, particularly in areas with extreme temperature fluctuations.
What qualifies as a finished basement?
The definition of a finished basement may vary depending on the source, but generally, a finished basement is an area of a home that has been renovated and turned into a livable space.
According to some sources, a basement is considered finished when the entire level is complete and similar to the upstairs living areas. It generally includes an electrical system, heat, finished floors, an accessible entrance/stairway, level ceilings, and finished walls. Additionally, a finished basement may have plumbing for a bathroom or a kitchenette, as well as windows or an egress window for safety and natural light.
Other sources may have slightly different criteria for what constitutes a finished basement, but the key idea is that the space is livable and has been upgraded beyond just bare concrete floors and foundation walls.
Is an unfinished basement included in square footage?
Most real estate professionals, including listing agents and appraisers, say that only finished basements are included in square footage. They do not include unfinished basements in the overall square footage of a home.
This is because an unfinished basement is typically not considered a livable space, as it may lack proper insulation, ventilation, and lighting and may not meet building codes and safety requirements.
If you think about it, having an unfinished basement not only reduces your purchase price but it also provides a nice opportunity to increase the value of your home in the future by adding usable square footage once the basement is complete.
However, there are some exceptions to this rule. If an unfinished basement has been partially finished, with proper insulation, ventilation, and lighting, and meets building codes and safety requirements, it may be considered livable space and could potentially be included in the overall square footage of a home.
Unfinished basement statistics and trends
One survey conducted by the National Association of Home Builders found that 30% of new homes built in 2019 had unfinished basements, while 33% had partially finished basements. Another survey found that 26% of homeowners with a basement had an unfinished basement.
In terms of trends, there has been a growing interest in finishing basements in recent years, as homeowners look for ways to increase their living space and home value. In fact, 45% of homeowners who renovated their basements in the past year did so to increase living space, while 25% did so to add value to their homes.
Additionally, there has been a trend toward using finished basements for a variety of purposes, such as home offices, home theaters, and fitness rooms. The same study found that 28% of homeowners who renovated their basements in the past year did so to create a home office, while 22% did so to create a home theater or entertainment space.
Overall, while a significant percentage of homes in the United States have unfinished basements, there has been a growing interest in finishing these spaces to increase living space and home value.
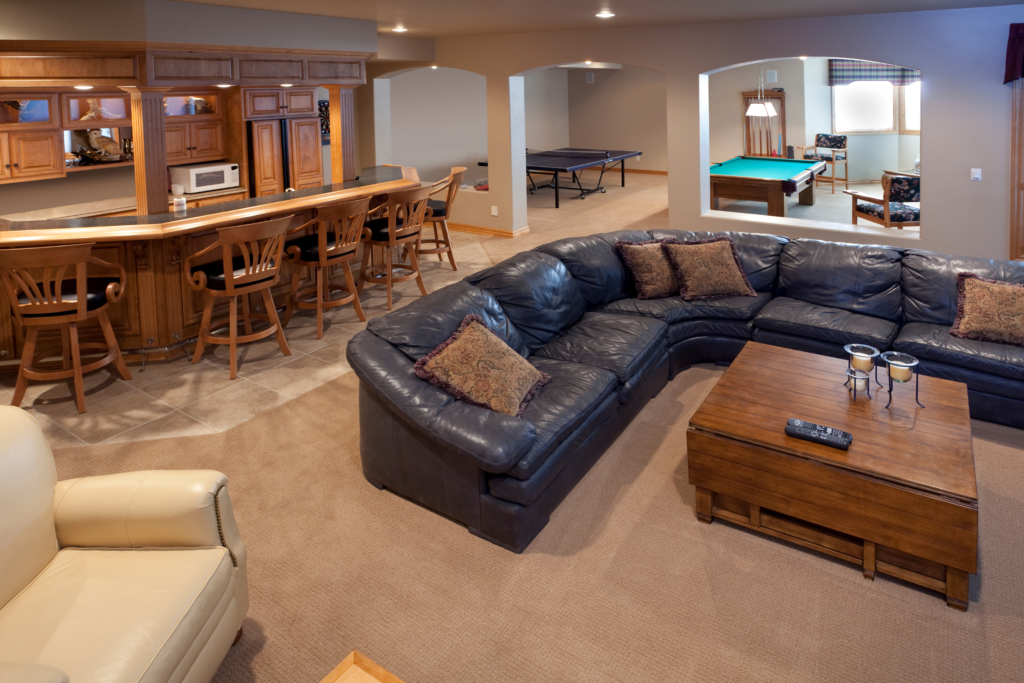
Is it OK to live in an unfinished basement?
As we’ve already mentioned, unfinished basements come with a lot of potential safety risks.
As a result, it is probably best not to live in an unfinished basement, at least not in any kind of permanent way. Unfinished basements may lack proper ventilation, natural light, and insulation, which can lead to poor air quality, moisture problems, and temperature fluctuations. Additionally, unfinished basements may not meet building codes and safety standards, which can pose a risk in the event of an emergency.
Sleeping in an unfinished basement, in particular, can be harmful to one’s health. It can lead to respiratory problems, exposure to harmful substances like radon gas, and an increased risk of mold growth. It is generally advised to avoid sleeping in an unfinished basement and to only use it for storage or other non-living purposes.
If a homeowner is interested in using their basement as living space, it is recommended to finish the space properly by adding proper insulation, ventilation, and lighting, as well as meeting building codes and safety standards.
Can you put a bedroom in an unfinished basement?
Technically, it is possible to put a bedroom in an unfinished basement. However, there are several factors to consider before doing so.
Firstly, building codes and safety standards must be met to ensure that the basement is safe and meets legal requirements for living space. This includes proper ventilation, lighting, and egress requirements, such as a window or door that can be used as an emergency exit.
Secondly, an unfinished basement may lack proper insulation and temperature control, which can lead to uncomfortable living conditions and potential health risks. It may be necessary to add insulation and a heating and cooling system to make the space livable.
Lastly, an unfinished basement may not be as desirable or valuable as a finished one, which can affect the resale value of the home. It’s important to consider the potential return on investment and whether finishing the basement is worth the cost and effort.
Overall, while it is possible to put a bedroom in an unfinished basement, it may not be the most practical or desirable option. It is recommended to consult with a contractor and local building authorities before making any major changes to a basement.
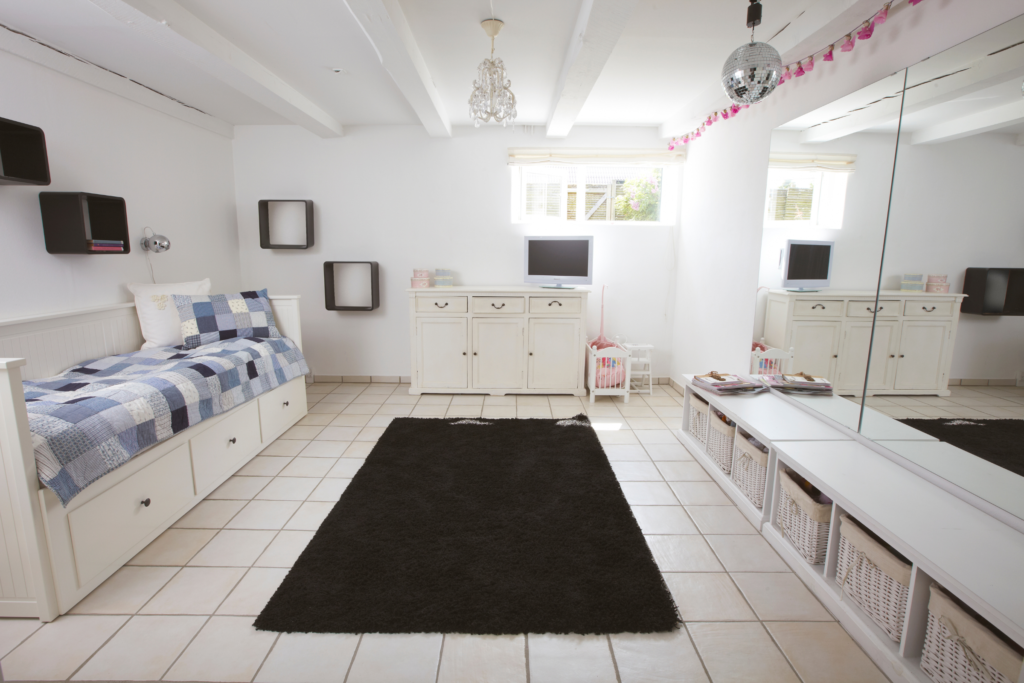
Cons of Unfinished Basements
While there are some potential advantages to leaving a basement unfinished, there are also some disadvantages to consider:
- Reduced Home Value
- Moisture and Humidity Issues
- Limited Livable Space
- Potential for pests
Reduced Home Value
An unfinished basement can negatively impact your home’s value. When potential buyers view your house, they may see an unfinished basement as a significant drawback, especially if other properties in your area have finished basements.
As a result, you might have to lower your asking price or face challenges during negotiations.
Moisture and Humidity Issues
Unfinished basements are more susceptible to moisture and humidity problems than their finished counterparts. With exposed surfaces, it’s easier for moisture to seep into the basement and cause issues such as mold and mildew growth.
If not addressed properly, these problems can lead to structural damage and potential health hazards for you and your family. To prevent moisture and humidity issues, make sure to:
- Insulate and seal your basement walls
- Install a vapor barrier
- Use dehumidifiers and fans to control humidity levels
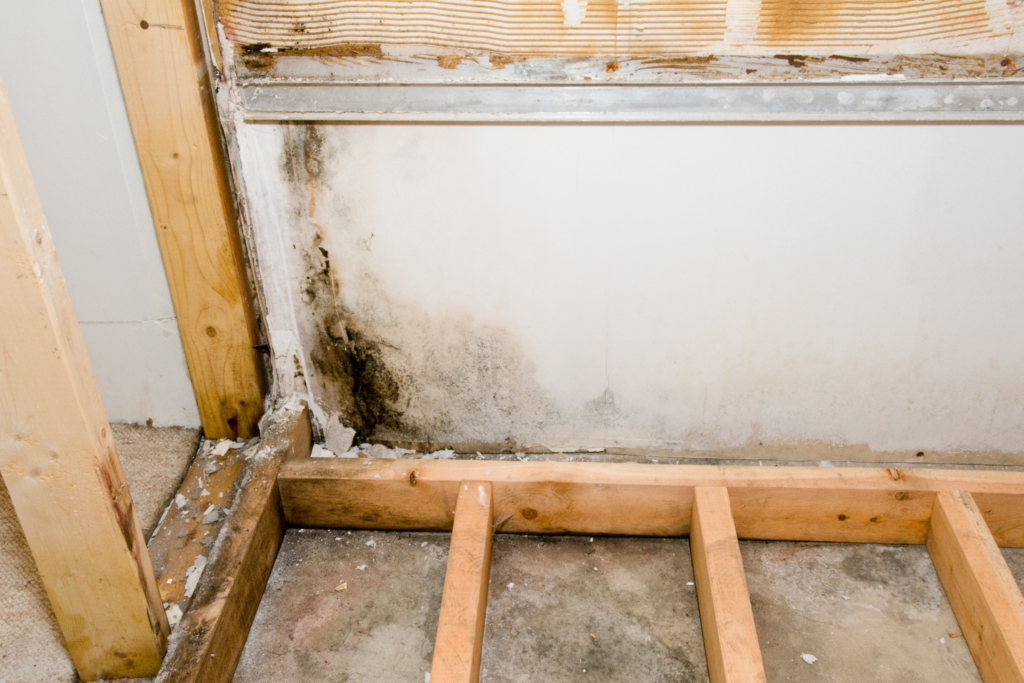
Limited Livable Space
An unfinished basement often represents wasted space in your home. While it might serve as storage or a laundry area, it’s not suited for more comfortable or functional living spaces, like bedrooms, offices, or entertainment areas.
By leaving your basement unfinished, you miss out on additional square footage that could be utilized more effectively. Consider the following potential uses for a finished basement:
- Family room or game room
- Home gym
- Guest bedroom or in-law suite
- Home office or workspace
Potential for pests
An unfinished basement may be more susceptible to pests, such as rodents and insects, as there are more entry points and less protection against infestations.
Although finishing a basement comes with costs and possible complications, doing so can provide considerable benefits, such as improved home value, enhanced functionality, and increased comfort.
How much does it cost to finish a basement?
The cost to finish a basement can vary widely depending on several factors, such as the size of the basement, the level of finish desired, and the location. According to several sources, the average cost to finish a basement is between $30 and $75 per square foot.
For a typical 1,000-square-foot basement, this would translate to a cost of $30,000 to $75,000. However, the cost can be higher or lower depending on the specific project. For example, if the basement already has plumbing and electrical systems in place, the cost may be lower than if these systems need to be installed from scratch.
Other factors that can affect the cost of finishing a basement include the type of flooring, lighting, and fixtures chosen, as well as any additional features, such as a home theater or wet bar. It’s important to consult with a contractor to get a more accurate estimate based on the specifics of the project.
Finishing a Basement: Factors to Consider
When considering finishing your basement, there are several factors you need to take into account. In this section, we will discuss budget constraints, intended usage, and local building codes.
Budget Constraints
Before you start your basement renovation project, it’s essential to determine your budget. Finishing a basement can vary in cost depending on the materials used, labor, and specific modifications needed. To better plan your project, consider the following:
- The cost per square foot
- Material quality and preferences
- Any additional features (e.g., home theater, bathroom, etc.)
- Whether you plan to do the work yourself or hire professionals
To ensure you stay within your budget, make a list of the aspects you prioritize and remember to factor in contingencies and unexpected expenses.
Intended Usage
When planning your basement renovation, it’s essential to consider how you intend to use the space. The purpose of your finished basement will influence the layout, materials, and any necessary modifications. Common uses for finished basements include:
- Home theater
- Playroom
- Craft room
- Guest bedroom
- Home gym
- Office space
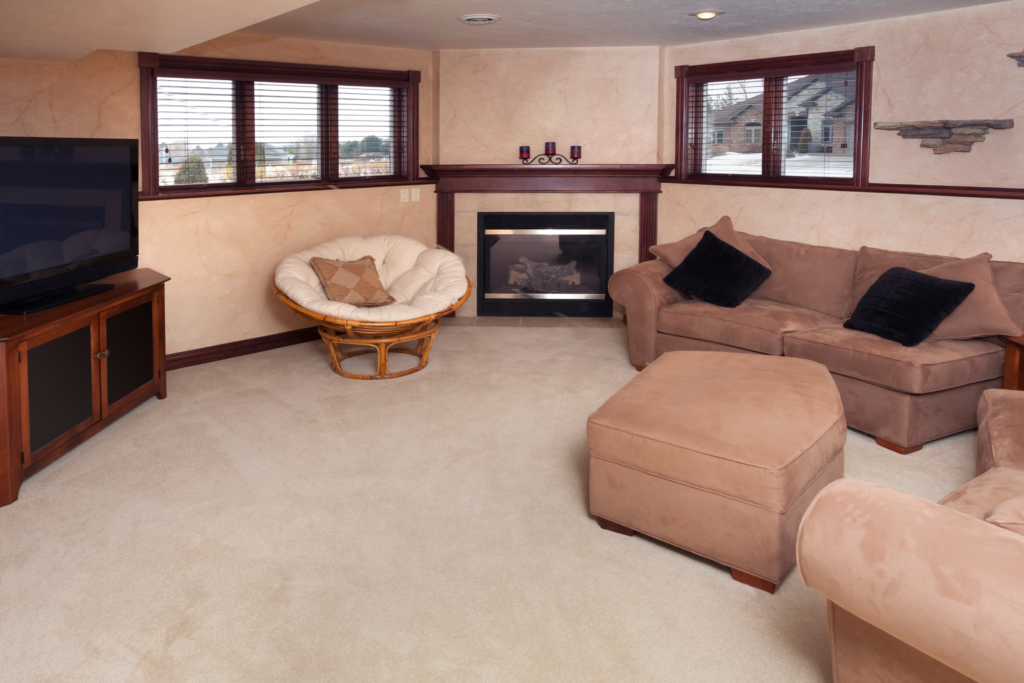
Decide how you want to use your basement space and then design the layout and features accordingly to create a functional and enjoyable area.
Local Building Codes
Before starting any renovation project, make sure to research and comply with your local building codes. Building codes can vary by jurisdiction and may require permits or inspections for basement renovations. Key aspects to keep in mind include:
- Egress requirements
- Ceiling height
- Ventilation and HVAC installation
- Electrical and plumbing standards
- Insulation and moisture control
Contact your local building department for specific guidelines and permit requirements. Ensuring you meet all code requirements will not only create a safe space for you and your family but will also be beneficial if you decide to sell your home in the future.
Let Us Know How We’re Doing!
Did this expertly prepared resource answer your question?
Do you have another question about home maintenance, home improvement projects, home appliance repair, or something else?
Get more information, send in questions and keep the discussion going by contacting the I’ll Just Fix It Myself company customer service team at at 1-800-928-1490 or Email us at [email protected]
