Unlock Attic Potential with These Practical Renovation Tips
Many homeowners overlook the potential of their attic space, often relegating it to a storage area for items seldom used. However, with a bit of creativity and some elbow grease, this space can undergo a remarkable transformation. I believe that an attic can become one of the most charming and functional areas in a home, whether it be a cozy bedroom, an efficient home office, or a private retreat for relaxation.
In my experience, the key is to assess the unique characteristics of the attic—such as its size, ceiling height, and natural light—to determine the most suitable purpose for it. For limited square footage or lower ceilings, I’ve found that the attic can serve as a quaint reading nook or a craft area. Larger spaces with adequate headroom are perfect candidates to become additional bedrooms or entertaining areas with the right design approach.
Crucially, transforming your attic doesn’t always necessitate a hefty budget. It’s possible to repurpose existing furniture or choose cost-effective fittings that can provide both style and function. Strategic placement of skylights can brighten up the space, while installing proper insulation can make it comfortable year-round. The transformation journey of an attic can be incredibly rewarding, both in terms of the personal satisfaction of DIY accomplishments and the added value to your home.
Planning Your Attic Transformation
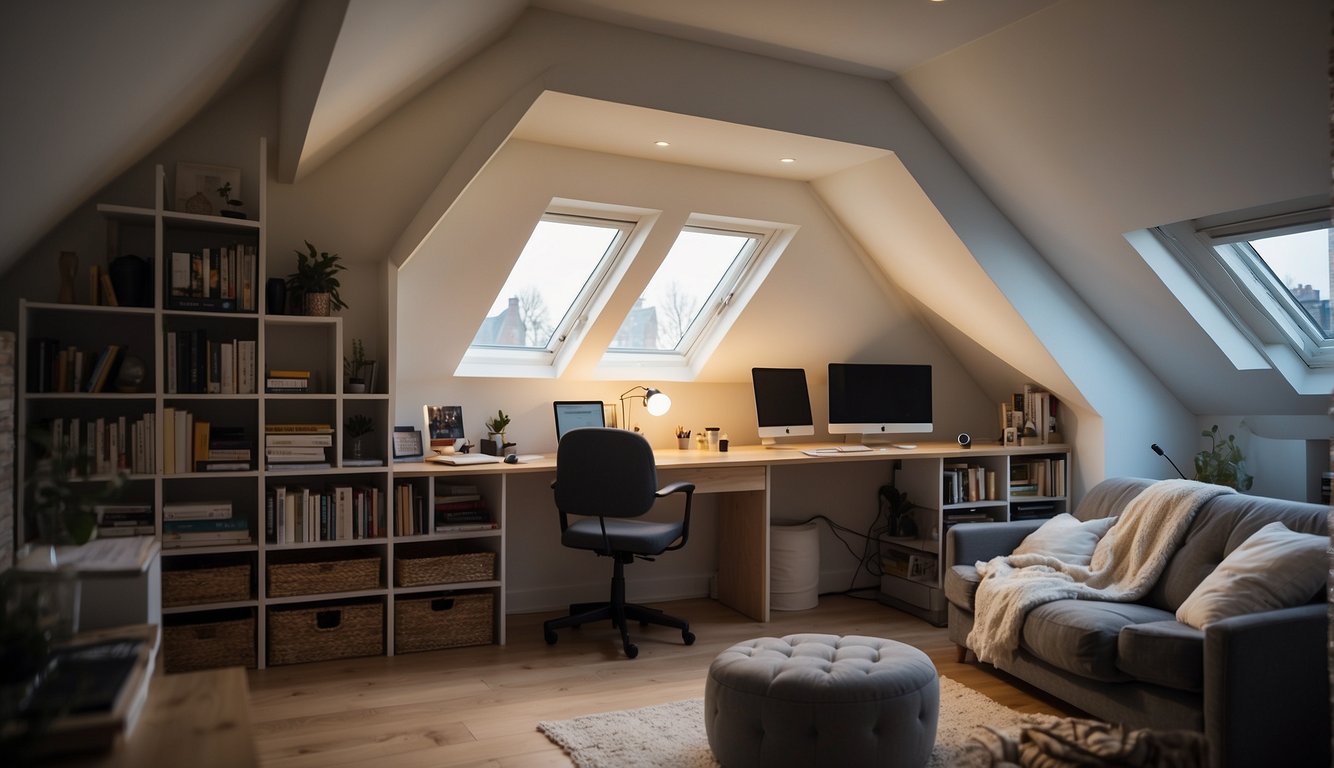
When I decided to transform my attic from an unused space to a functional area, I realized the importance of careful planning. It’s the blueprint for success that leads to enduring results.
Assessing Your Attic Space
I started by examining the structural elements of my attic. It was essential to check for robust floor joists that could bear the weight of new installations. Here’s what I considered:
- Space Layout: I measured the dimensions to understand the usable area.
- Access Points: I ensured there was a safe and convenient way to access the attic.
- Natural Light: I assessed where windows could be installed for adequate lighting.
Understanding Building Codes
Before any renovation, understanding local building codes was paramount. They dictate safe practices and standards:
- Permits: I researched and secured the permits needed for structural changes.
- Safety Standards: It was crucial to review codes for fire escapes and ceiling heights.
Design Process and Durability Considerations
I took a hands-on approach to the design process, focusing on durability:
- Materials: I chose materials that promised longevity and met my attic’s needs.
- Function: Whether it was for an extra bedroom or storage, the design had to reflect the intended use.
- Professional Advice: Though experienced, I consulted with an architect to ensure my design was sound.
By approaching my attic’s transformation step by step, I turned a daunting project into a rewarding home improvement journey.
Creating the Perfect Attic Room
Turning an attic into a functional space is about blending practicality with aesthetics. I ensure every element works to create balance and functionality, from maximizing light to choosing furniture that fits.
Optimizing for Natural Light
In my attic room, natural light is a priority for both ambiance and energy efficiency. I often install skylights to bring in sunlight and position mirrors strategically to enhance light distribution throughout the room. Correct placement of windows and skylights can make a dramatic difference in transforming the attic from a dark storage space to a bright living area.
Choosing the Right Furniture
For furniture, the choices must be tailored to the unique dimensions of an attic. I select pieces that are versatile and fit comfortably within the slopes and corners of the space—such as low-profile daybeds or built-in shelves. Multipurpose furniture is also a great way to optimize limited space, and I ensure they complement the room’s overall aesthetic.
Insulation and Ventilation
Effective insulation is crucial to make the attic room comfortable year-round. I never skimp on this part, carefully sealing any drafts and choosing high-quality insulation material. To maintain a pleasant temperature and air quality, proper ventilation is equally important.
I incorporate a mix of passive vents and active exhaust fans to help regulate the airflow and temperature, ensuring the attic space is as cozy in winter as it is cool in summer.
Functional Living Space Ideas
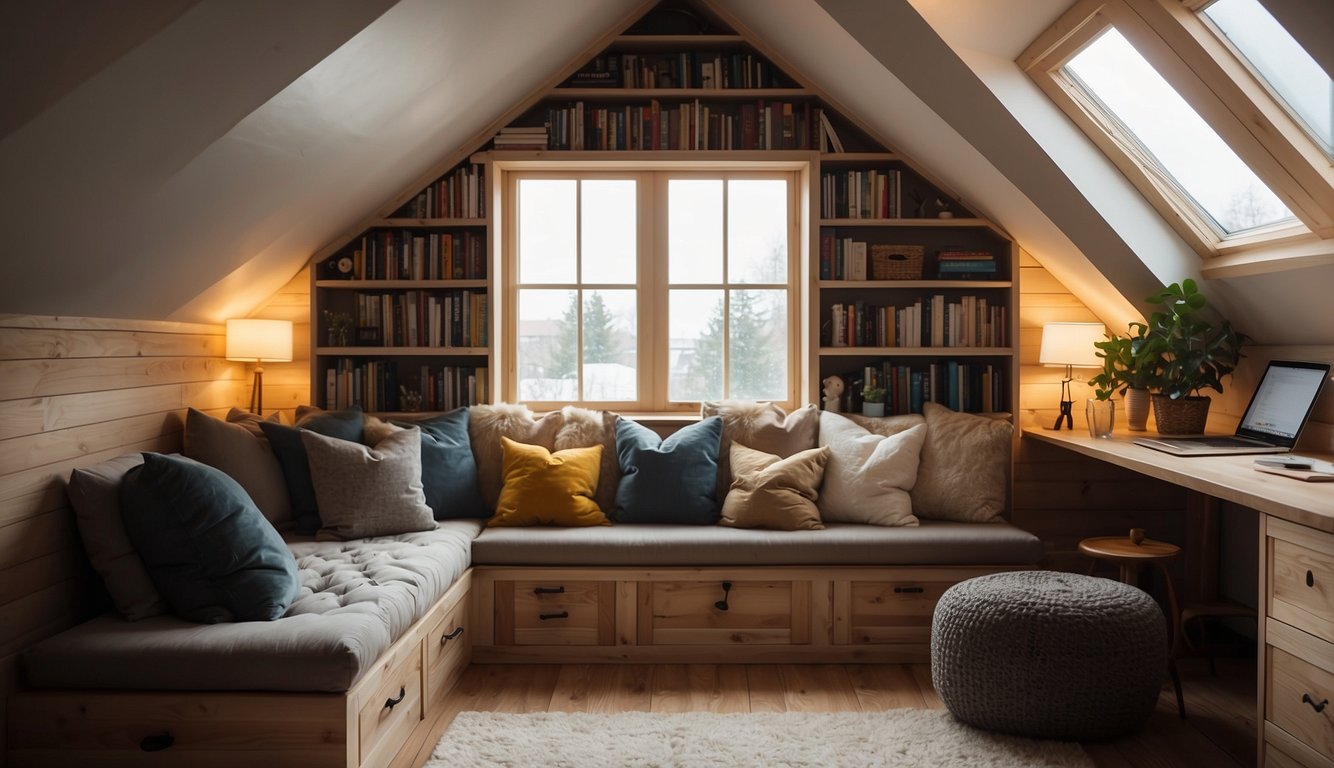
When I look at an attic, I see more than just storage space; I view it as a canvas for creating a functional and inviting part of the home. Here’s how I’ve successfully transformed attics into practical and enjoyable living spaces.
Attic as a Cozy Bedroom
In my experience, the attic has always offered a unique charm that makes for a cozy bedroom retreat. I’ve found that adding plush daybeds provides a snug sleeping option without overcrowding the space.
By incorporating nightstands, tasteful dressers, and soft lighting with reading lamps, the atmosphere can be both functional and soothing. For ensuring privacy and controlling light, I’ve learned that installing shades or blackout curtains is essential. To elevate the coziness, I suggest adding a personal touch with wall art and greenery.
Designing a Productive Home Office
Home office spaces need to inspire productivity and clarity. I’ve designed such a space in my attic by choosing a desk with ample space and pairing it with an ergonomically correct chair – comfort is crucial for those long working hours.
Shelving is important too; I prefer floating shelves as they provide plenty of storage while maintaining a clean aesthetic. To minimize distractions and maximize focus, good lighting is key, so I typically install large windows or skylights in addition to task lighting.
Crafting a Fun Playroom
Transforming an attic into a playroom opens up a world of imagination for kids. In my designs, it’s all about creating zones – a reading nook with comfy cushions, an arts and crafts table, and an open area for active play.
Durable, wipe-clean surfaces are a must, and bright, cheerful colors make the space inviting. Clever storage solutions, like built-in cubbies and toy chests, keep clutter at bay while ensuring toys are easily accessible. Safety is paramount, so I always ensure there’s soft flooring and secure windows.
Creative Storage Solutions
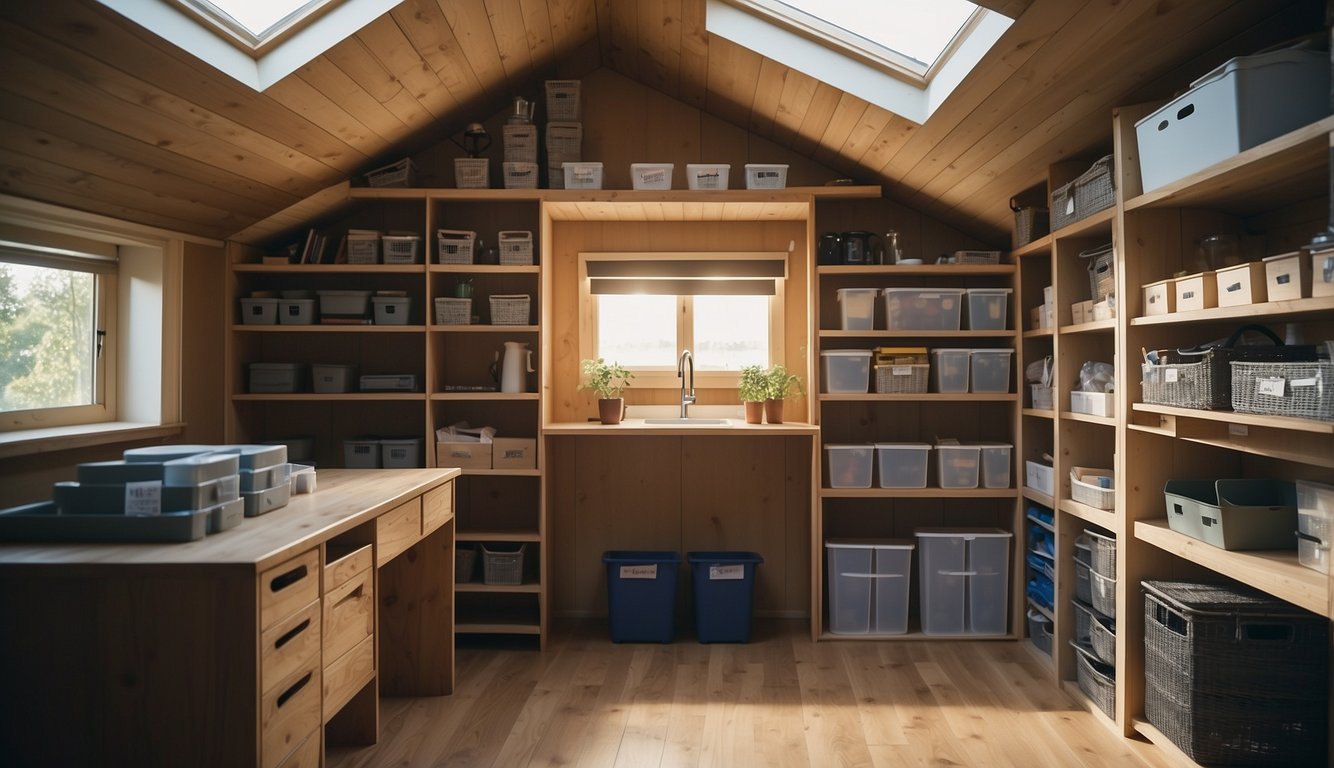
The transformation of an attic into a functional space relies on strategic storage designs that maximize every inch. I’ve found that careful planning and creativity can turn even the narrowest of spaces into a highly organized area for a variety of items.
Innovative Closet Configurations
In converting my attic space, I incorporated walk-in closet features that cater to both aesthetic appeal and functionality. By installing rods under the eaves, I was able to create a seamless clothing storage area without sacrificing floor space. For a more immersive closet experience, I suggest:
- Modular shelving units: Customizable and adaptable, these can fit into irregular attic spaces, providing ample room for folded garments.
- Storage bins: Perfect for seasonal clothing storage, they can be tucked under shelves or stacked to keep items dust-free and easily accessible.
Utilizing Walls and Eaves for Storage
The often-underused eaves in an attic present a prime opportunity for crafting additional storage. Here’s how I leveraged these areas:
- Wall-mounted hooks or pegs: Ideal for hanging items that are frequently used or for organizing accessories, these can transform bare walls into practical storage spots.
- Built-in shelving: By installing shelves along the perimeter, where the roof slopes meet the walls, I took advantage of this space, making it perfect for storing books, boxes, or decorative items.
Incorporating these elements, your attic can shift from overlooked to organized, embodying a custom storage solution that reflects a smart use of space and design.
Enhancing Attic Aesthetics and Functionality
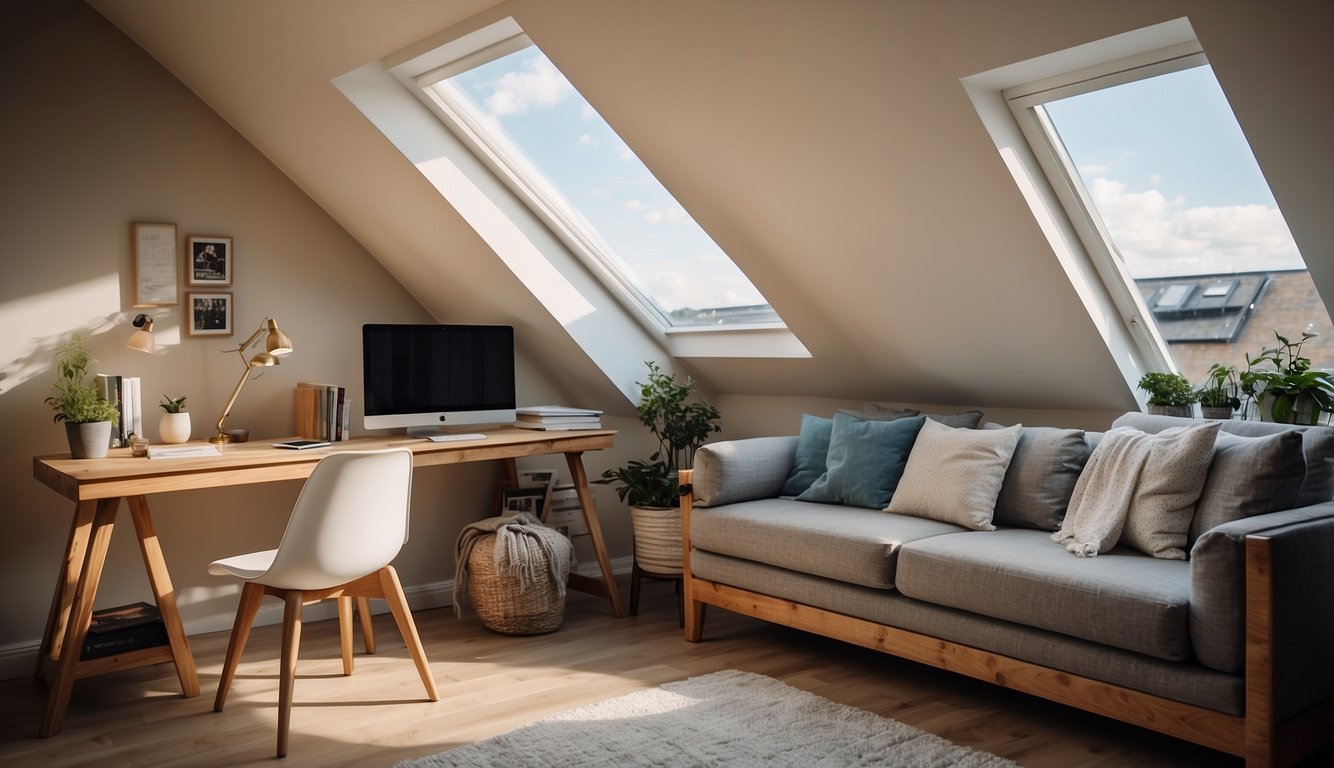
Transforming an attic space requires a balance between form and function. I’ve found that the key lies in making strategic decor choices, installing the right lighting for ambiance and practicality, and not overlooking essential safety measures.
Strategic Decor Choices
In my experience, the decor can make or break an attic’s appeal. To maximize space, I recommend multi-functional furniture such as daybeds, which can serve as both seating and sleeping areas. I often use wall decals or a bold coat of paint to create visual interest without cluttering the space. And for storage that doesn’t sacrifice style, built-in shelves or drawers are indispensable.
Lighting for Ambiance and Utility
Attics often have limited natural light, so the right lighting is vital for functionality and mood. I’m a fan of using floor lamps and wall sconces to add points of interest and layers of light. Installing shades on any windows helps control the light and can contribute to thermal comfort. When planning retrofits, adding dimmer switches provides flexibility for either task lighting or a relaxed atmosphere.
Safety Measures to Consider
Working on attic renovations myself has taught me not to compromise on safety. Firstly, ensure there is a smoke detector and that the electrical installations meet code. When adding fixtures like wall sconces, it’s critical to have them installed by licensed electricians.
For floors, choose materials that provide stability and avoid slip hazards. If the attic will be used frequently, the inclusion of an easily accessible fire escape route is crucial.
Specialized Attic Room Conversions
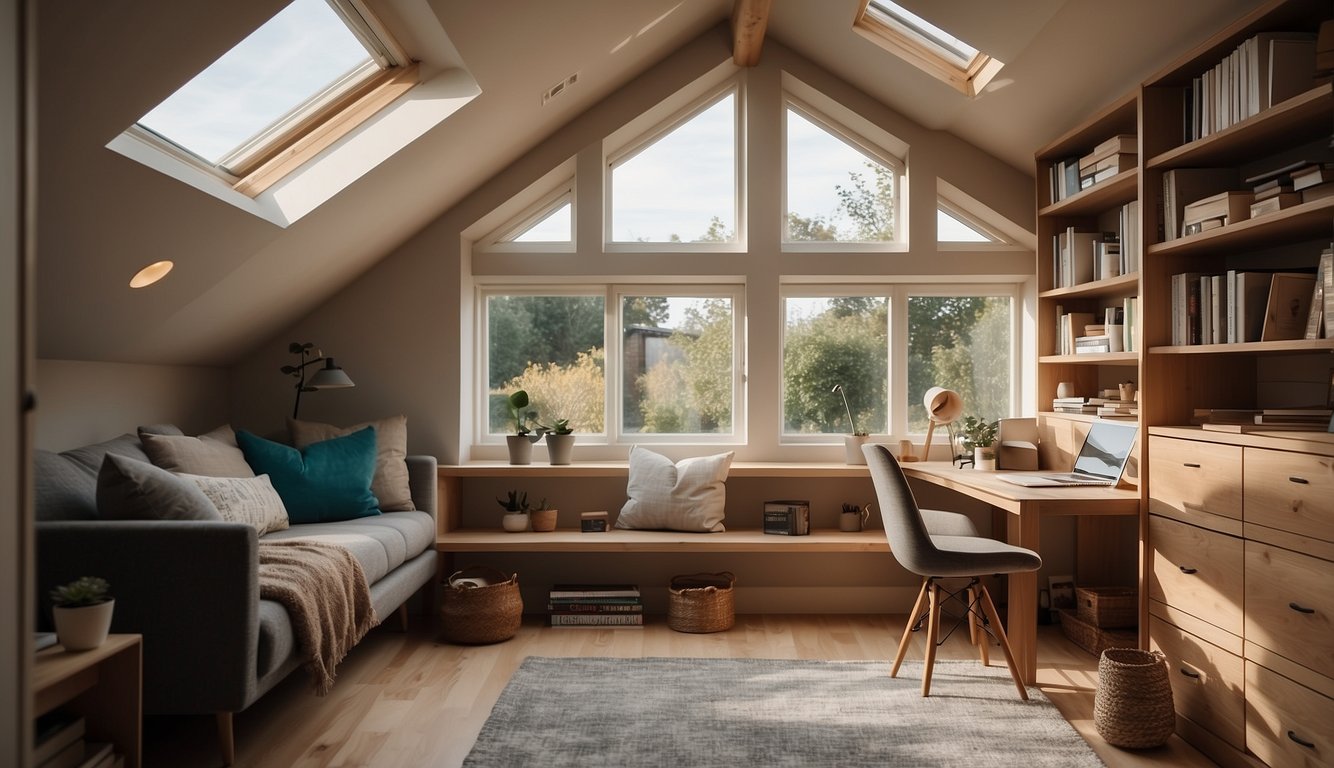
My journey in remodeling has taught me that the most memorable projects are those that infuse functionality with personal flair. Let’s discuss how to metamorphose that unused attic space into specialized rooms, such as a chic bathroom or an immersive home theater, each addressing unique challenges like plumbing and insulation.
Adding a Chic Bathroom
When I decided to add a bathroom to my attic, I knew it would not only increase my home’s value but also offer convenience and style. The first step was to consider the plumbing requirements. I had to ensure that my attic floor could support the weight of the bathroom fixtures and that there was adequate slope for drainage.
- Plumbing Consultation: I had a certified plumber assess my existing system and we strategized the best route for new pipes.
- Insulation and Ventilation: Proper attic insulation and ventilation to manage moisture became a priority. Without it, I could face mold and mildew issues.
- Smart Use of Space: To make the most of the floor space, I fitted in a corner shower and added a skylight, which brought in natural light, making the room feel larger.
Building a Home Theater Experience
For my home theater, sound and atmosphere were paramount. Here’s how I crafted an exceptional film-watching space:
- Sound Insulation: I installed specialized acoustic panels to prevent sound from bouncing or escaping the room. Proper insulation is the cornerstone of an undisturbed cinematic experience.
- Seating Layout: I designed the seating arrangement to ensure that every spot was the best seat in the house. I planned for tiered seating by building a raised platform in the back for unobstructed viewing.
- Technology Integration: I equipped the room with a high-definition projector and surround sound speakers. My focus was on easy-to-navigate systems that didn’t sacrifice performance.
By tackling these projects, I’ve learned that a detailed plan and knowledge of your home’s structure are vital to creating specialized attic conversions that blend seamlessly with the rest of the house.
Let Us Know How We’re Doing!
Did this expertly prepared resource answer your question?
Do you have another question about home maintenance, home improvement projects, home appliance repair, or something else?
Get more information, send in questions and keep the discussion going by contacting the I’ll Just Fix It Myself company customer service team at at 1-800-928-1490 or Email us at [email protected]
